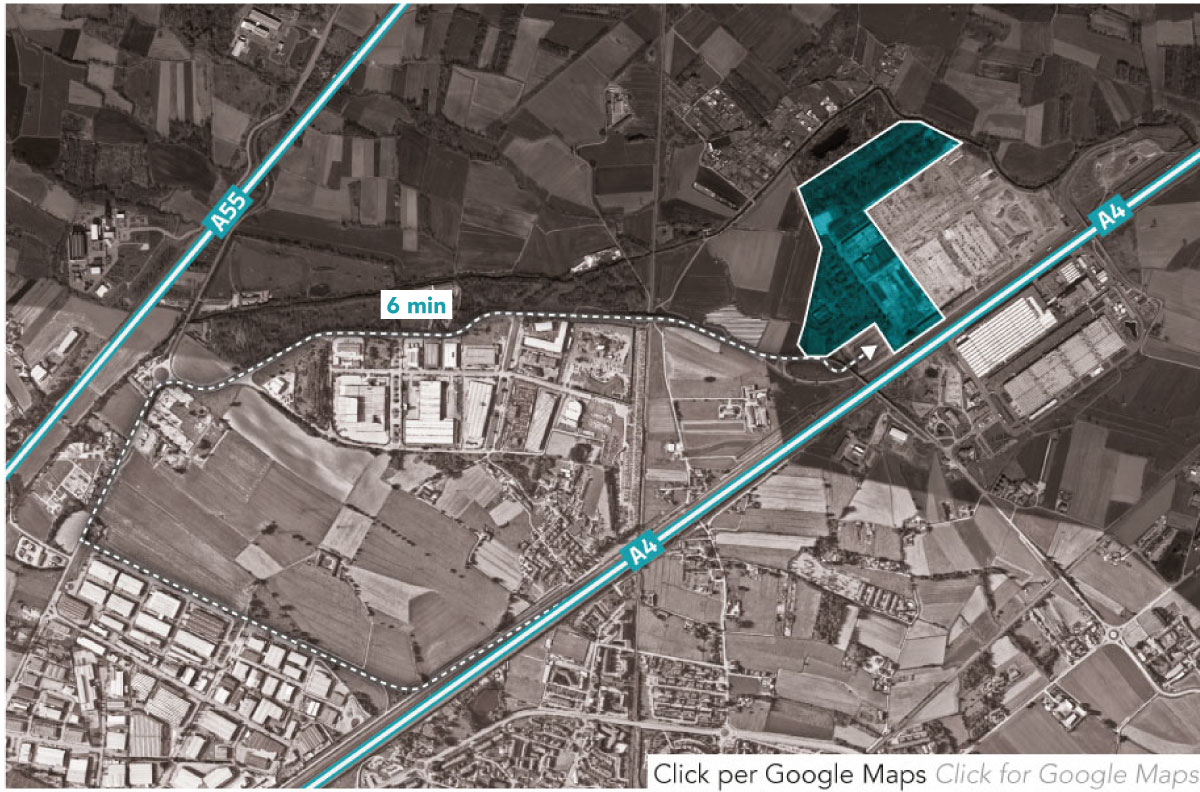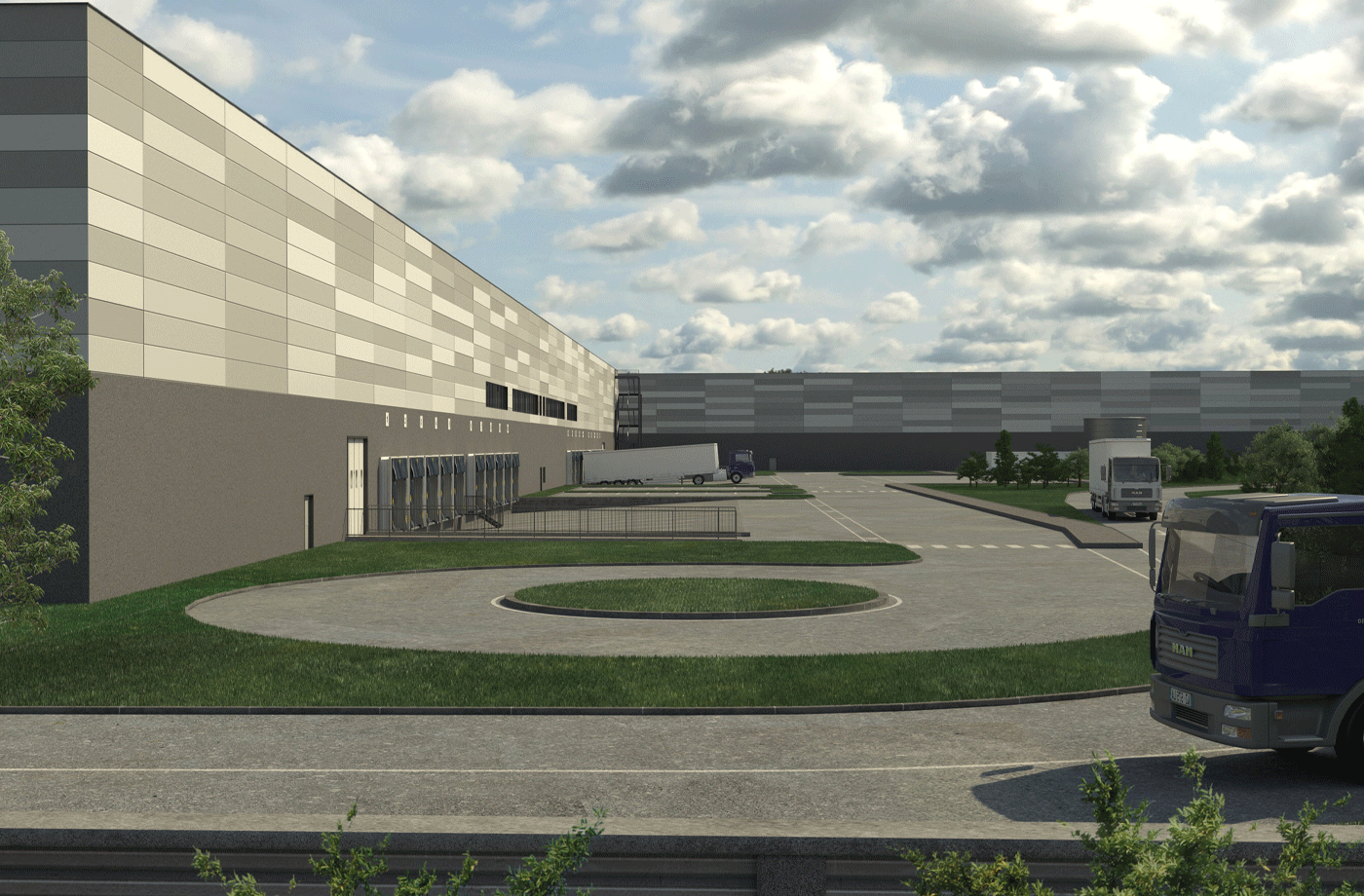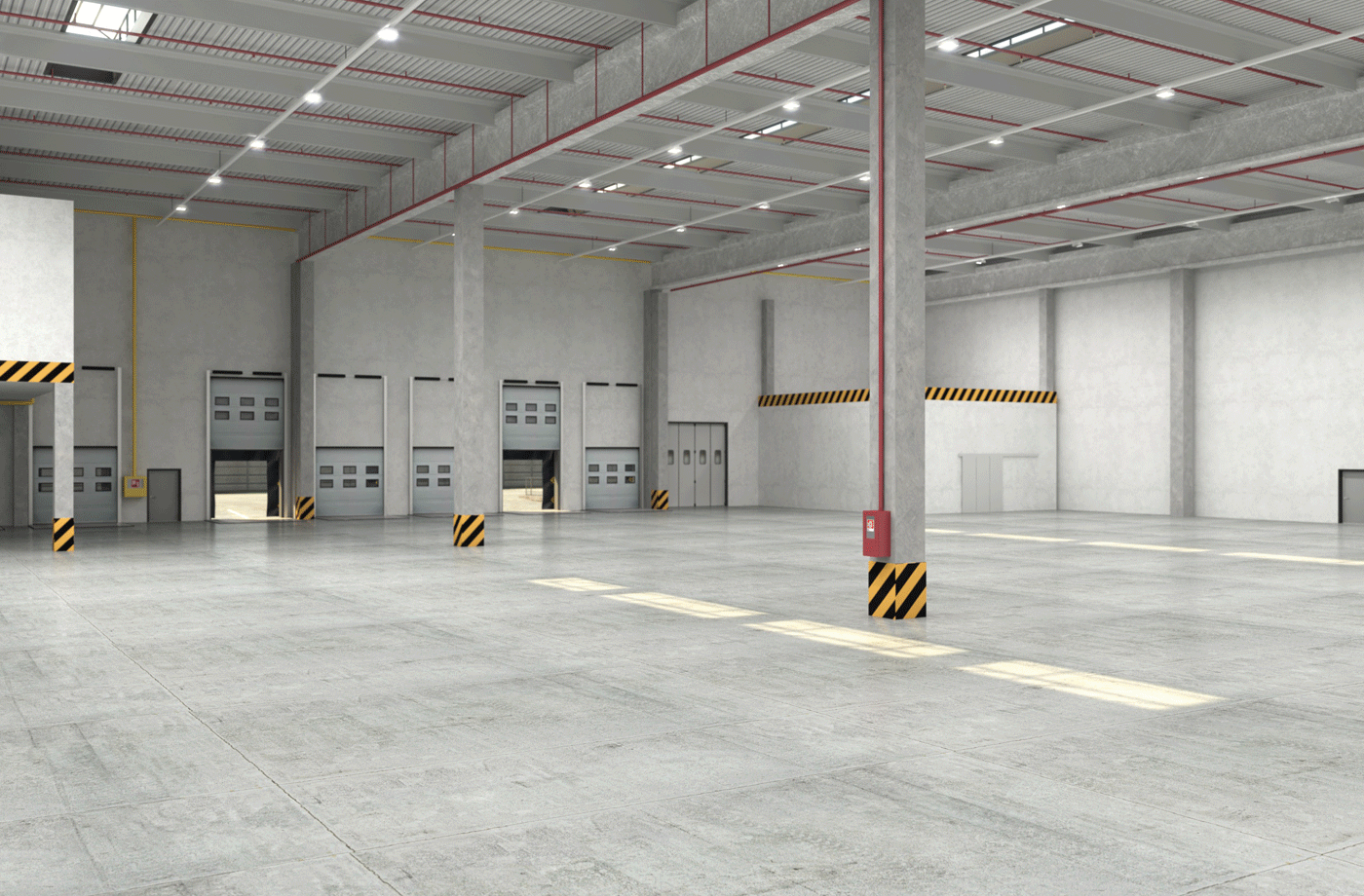Settimo Torinese Logistics Park
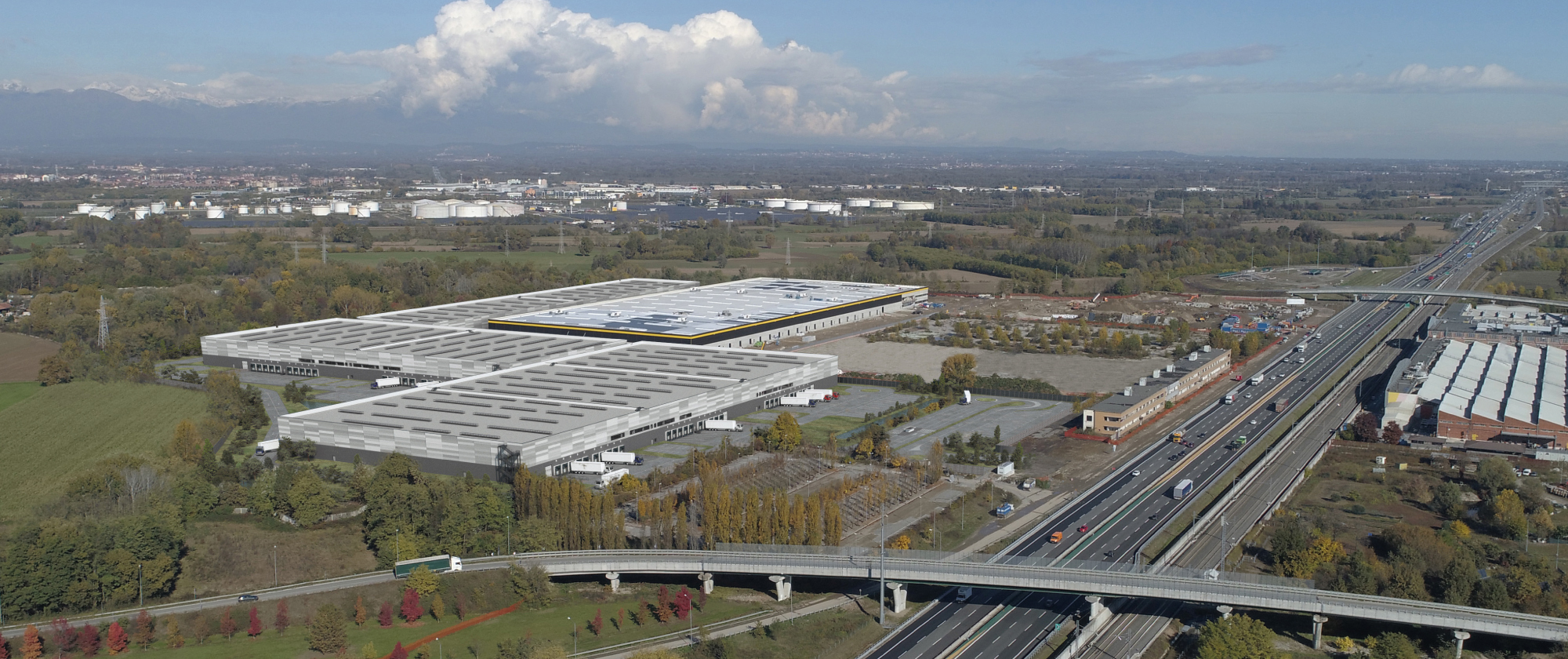
BUILDING
The best for modern logistics
The Settimo Torinese logistics park is the contemporary solution for companies seeking space, comfort and convenience. Situated in an optimal position, it comprises three warehouses that occupy a total area of over 70,000 sqm, with 68 loading bays and 65 parking spaces for trucks.
The entire site will undergo redevelopment in order to create new generation buildings in a highly attractive zone. The modular areas ensure ample flexibility, with office areas and dedicated changing rooms to satisfy even the most demanding tenants.
The logistics park will be LEED Gold certified.
Request more information
LOCATION
The guarantee of perfect connections
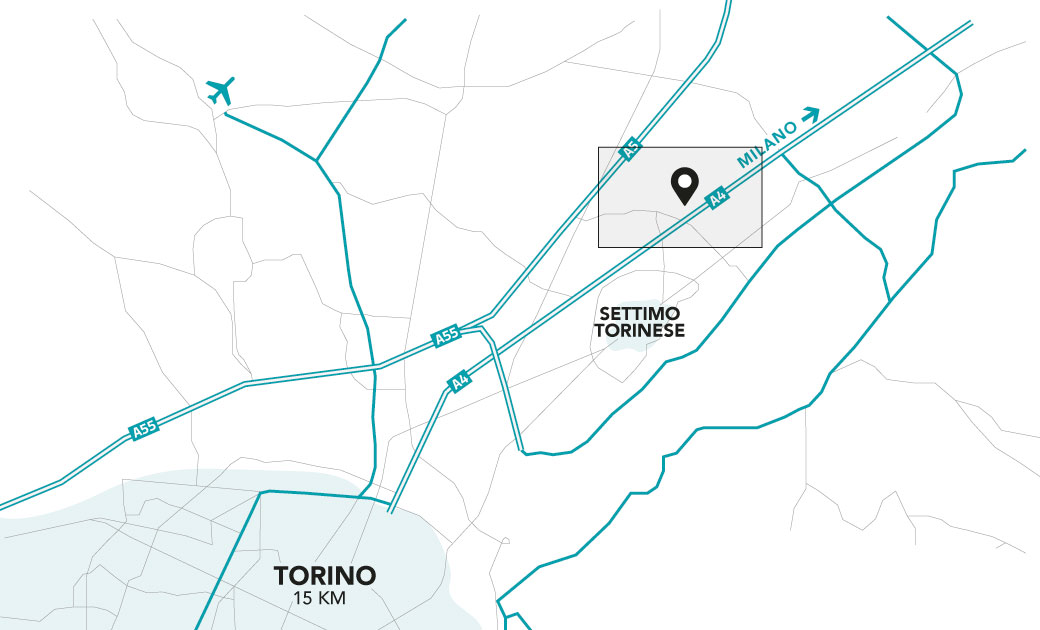
The most enviable feature of the logistics park is its perfect position, facing the motorway and just 15 km from the center of Turin.
Located in the town of Settimo Torinese, it enjoys excellent direct visibility from the A4 motorway and is strategically situated only 7 km from the A4-A5 motorway routes and from Turin’s A55 ring road.
Turin’s Caselle International Airport is just 19 km away.
The convenient position of the logistics park with respect to Milan, Genoa and France ensures both effectiveness and speed for the companies that select this property to boost their business.
Request more information
Visit the building with
VIRTUAL TOUR
360°
Land Area
158,854 sqm
Total GLA
74,508 sqm
A
32,760 sqm
31,200 sqm
Warehouse
304 sqm
Offices
1,115 sqm
Mezzanine
30
Loading bays
B
22,490 sqm
21,420 sqm
Warehouse
324 sqm
Offices
572 sqm
Mezzanine
20
Loading bays
C
19,026 sqm
18.120 sqm
Warehouse
210 sqm
Offices
563 sqm
Mezzanine
18
Loading bays
Loading bays
68
Flush doors
7
Clear internal height
11.50 m
Fire prevention system
ESFR K22
UNI 12845
Minimum split
ca. 11,000 mq
Floor load
5,000 Kg/mq
REI
120
Truck parking spaces
65
Private parking spaces
112
Driveway access
1
LED lighting
Photovoltaic system
Security service
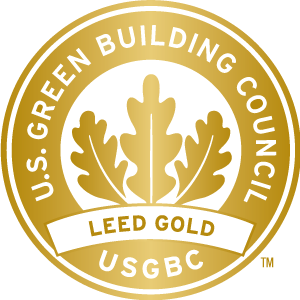
Registered with the certification goal
of LEED Gold
TIMING
Building permit withdrawn and building delivery expected in Q3 2024.
CONTACTS
Contact us for more information
The information provided by this factsheet is purely for general information purposes and does not form part of any contractual agreement thus may be subject to changes.


BUILDING
The best for modern logistics
The Settimo Torinese logistics park is the contemporary solution for companies seeking space, comfort and convenience. Situated in an optimal position, it comprises three warehouses that occupy a total area of over 70,000 sqm, with 68 loading bays and 65 parking spaces for trucks.
The entire site will undergo redevelopment in order to create new generation buildings in a highly attractive zone. The modular areas ensure ample flexibility, with office areas and dedicated changing rooms to satisfy even the most demanding tenants.
The logistics park will be LEED Gold certified.
Request more information
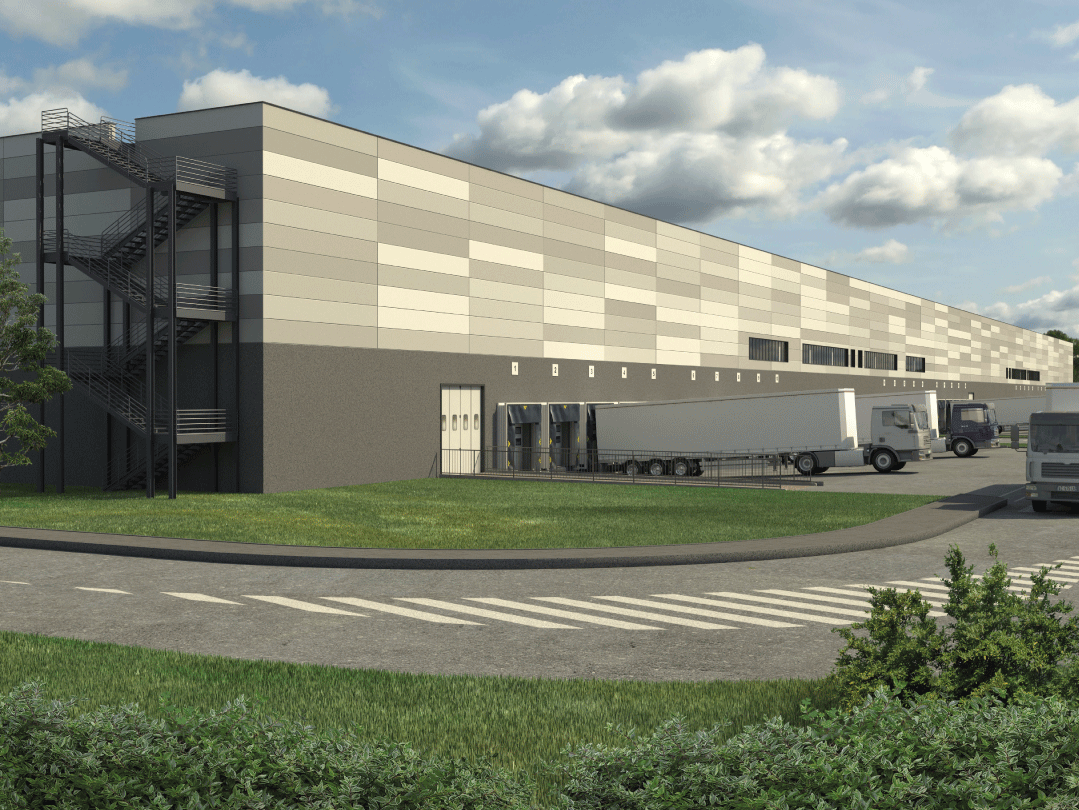
LOCATION
The guarantee of perfect connections

The most enviable feature of the logistics park is its perfect position, facing the motorway and just 15 km from the center of Turin.
Located in the town of Settimo Torinese, it enjoys excellent direct visibility from the A4 motorway and is strategically situated only 7 km from the A4-A5 motorway routes and from Turin’s A55 ring road.
Turin’s Caselle International Airport is just 19 km away.
The convenient position of the logistics park with respect to Milan, Genoa and France ensures both effectiveness and speed for the companies that select this property to boost their business.
Request more information
| A4 TURIN/TRIESTE | 7 Km | |
| A55 TURIN RING ROAD | 8 Km | |
| A5 VALLE D’AOSTA | 7 Km | |
| TURIN | 15 Km | |
| TURIN CASELLE AIRPORT | 19 Km |
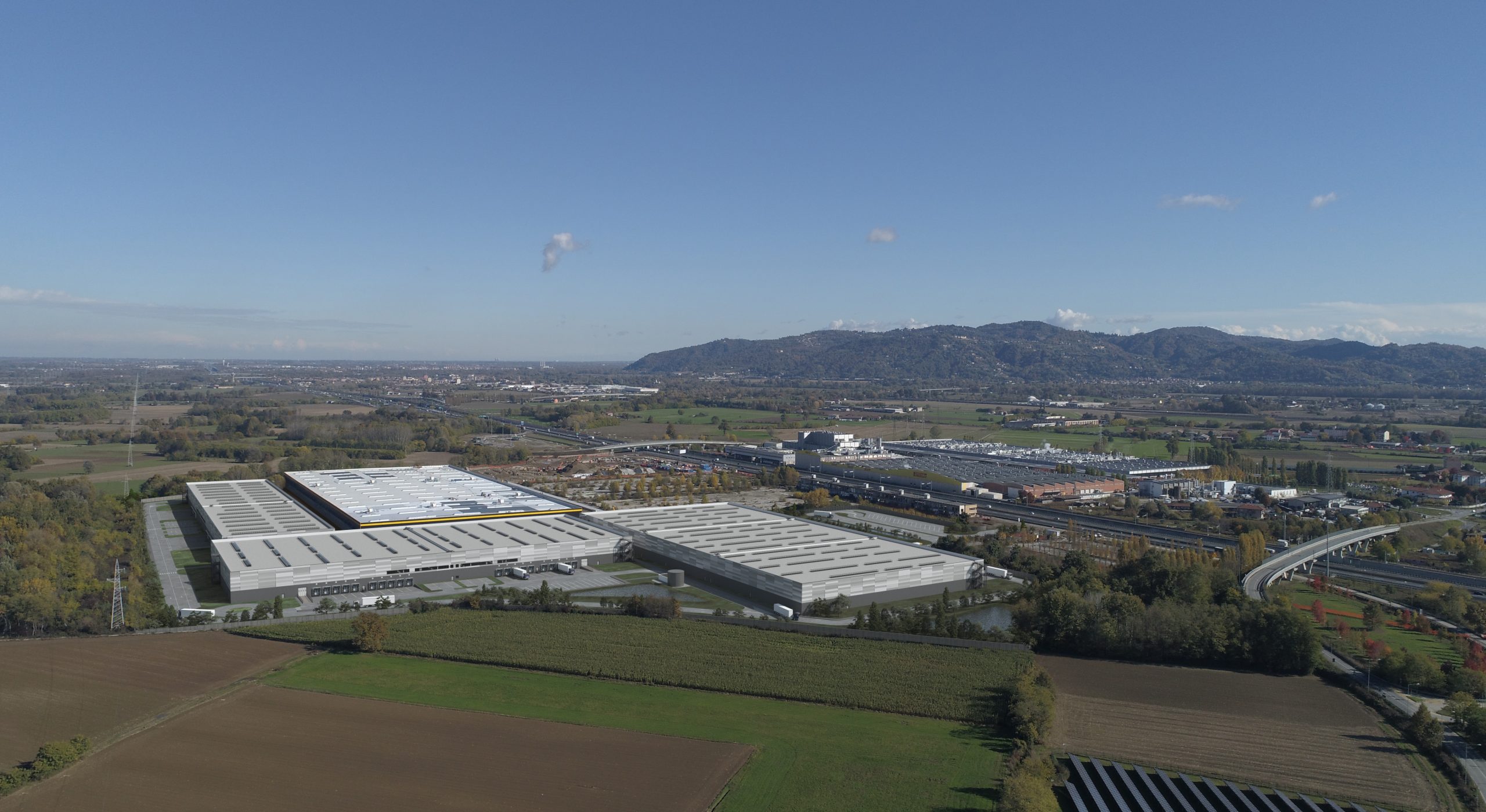
Visit the building with
VIRTUAL TOUR
360°
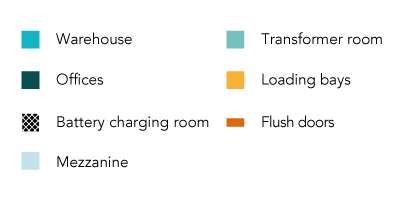
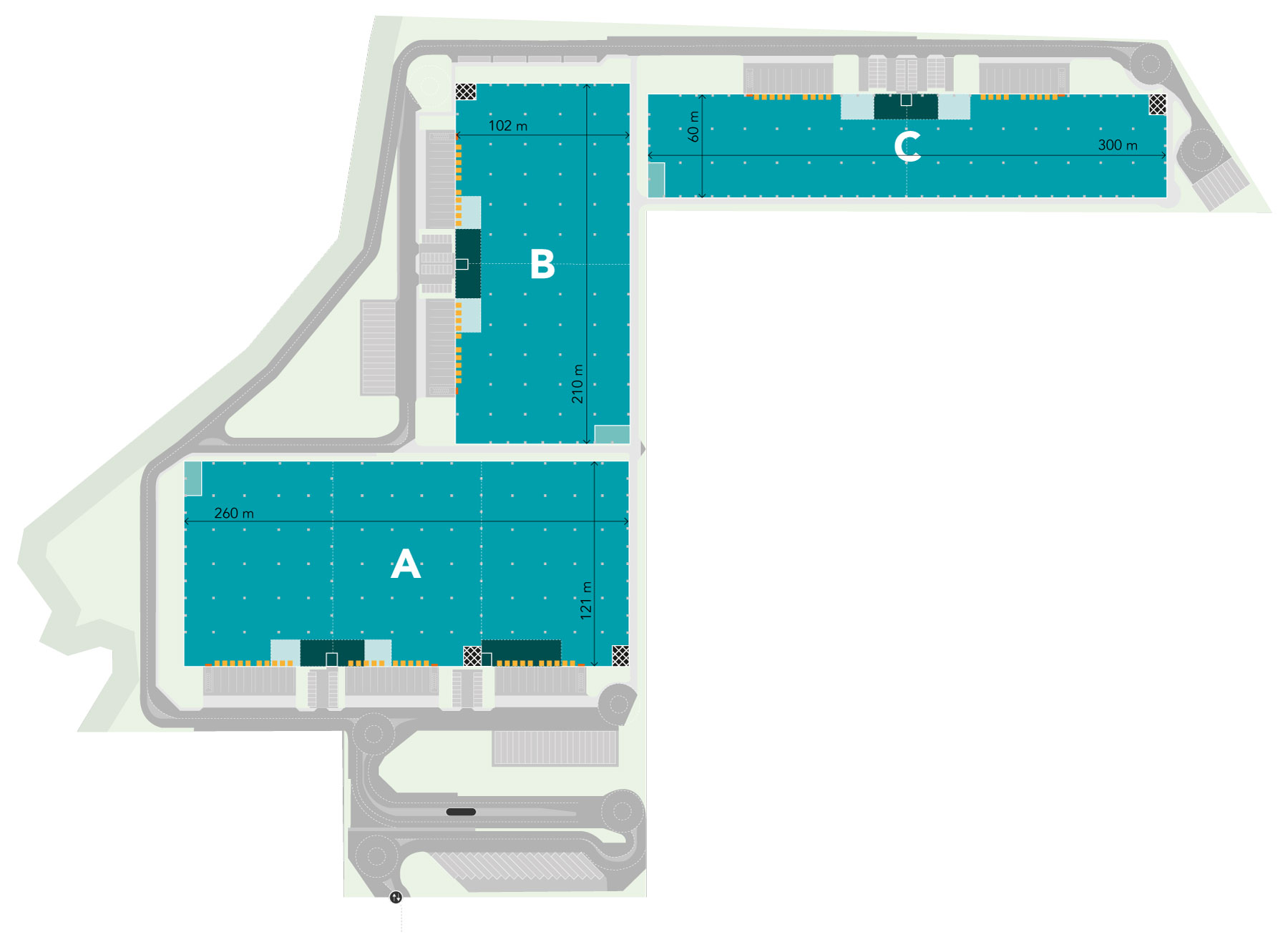
Land Area
158,854 sqm
Total GLA
74.508 sqm
A
32,760 sqm
31,200 sqm
Warehouse
304 sqm
Offices
1,115 sqm
Mezzanine
30
Loading bays
B
22,490 sqm
21,420 sqm
Warehouse
324 sqm
Offices
572 sqm
Mezzanine
20
Loading bays
C
19,026 sqm
18,120 sqm
Warehouse
210 sqm
Offices
563 sqm
Mezzanine
18
Loading bays


Loading bays
68
Flush doors
7
Clear internal height
11.50 m
Fire prevention system
ESFRM K22
UNI 12845
Minimum split
ca. 11,000 mq
Floor load
5,000 Kg
REI
120
Truck parking spaces
65
Private parking spaces
112
Driveway access
1
LED lighting
Photovoltaic system
Security service
Registered with the certification goal of LEED GOLD

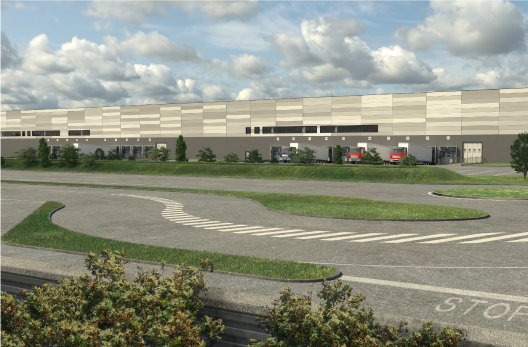
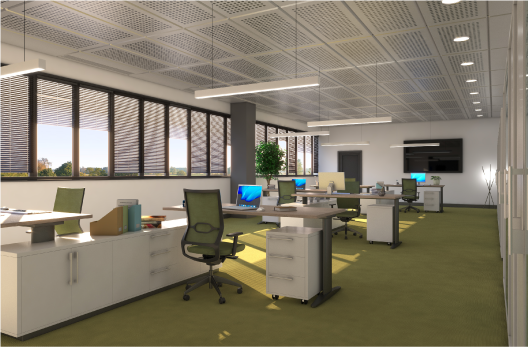
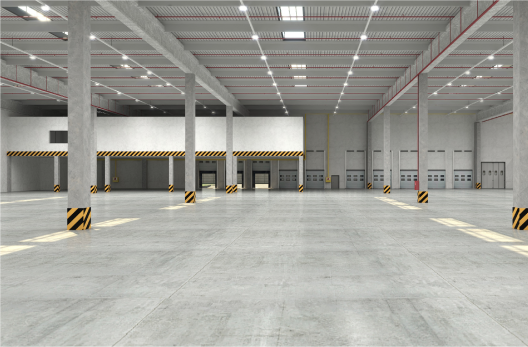
TIMING
Building permit withdrawn and building delivery expected in Q3 2024.
CONTACTS
Contact us for more information
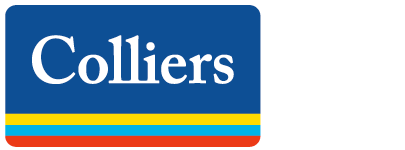
Via Mazzini, 9
20123 Milano
T. +39 337 16 33 111
logistics@colliers.it

Piazza Armando Diaz, 7
20123 Milano
T. +39 02 80 29 21
logistics@dils.com
The information provided by this factsheet is purely for general information purposes and does not form part of any contractual agreement thus may be subject to changes.


